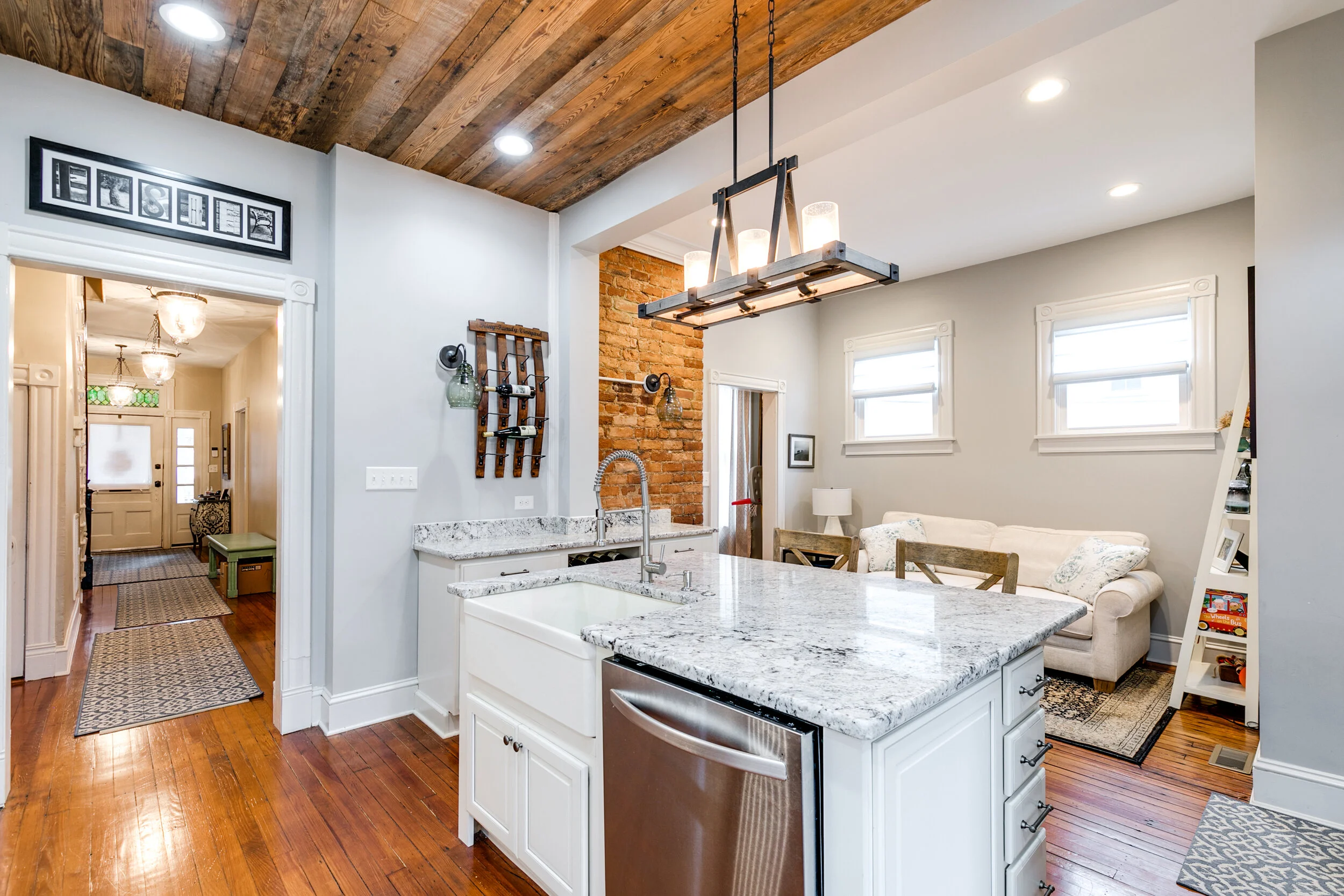A young couple with big dreams asked us to give their new home a total overhaul. In addition to a kitchen and bathroom remodel, the project included a complete renovation and a 2-story, 260 sq. ft. addition to accommodate a new utility room and full bathroom.
Project Specifics
New drywall and trim
Electrical rewiring
New plumbing & HVAC system
Interior & exterior painting
Refurbished original hardwood flooring
New siding matched to existing siding
Interior & exterior painting, tiling, & more
KITCHEN HIGHLIGHTS
Removed wall & installed new load-bearing beam
Doubled size of the kitchen
Custom cabinets
Granite countertop
Classic farmhouse sink
Recessed lighting
Detailed backsplash tiling
BATHROOM HIGHLIGHTS
Custom cabinets
Installed transom window for more light
Rain shower head
“They have been the most communicative company and we can’t say enough about the frequency of communication. They kept us aware of everything and also kept our budget in mind. All of the things they’ve done have improved the quality of the project and appearance. They’ve taken ownership over everything which made it a very pleasant experience.”
















